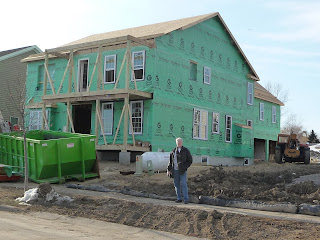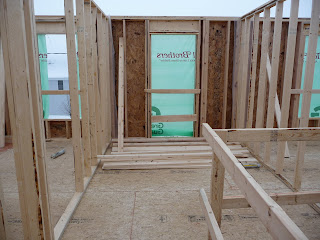
They are also starting to work on the electrical; we couldn't get into the basement but this box on the outside is a clue!

In the kitchen, you can see where the peninsula will be.



This is a different view I was able to get since the remaining snow was rock hard from melting for four days and then freezing again. This is the opposite side of the house from our nearest neighbor's backyard. Note the three windows in the bonus room that mirror those on the opposite side. The window on the right is in the staircase; it will be very interesting trying to fit it with a window treatment since it's 10 feet or more above the stairs! We may do a remote-controlled blind. You also get a better view of the mudroom separating the main house from the garage/bonus room/Daves' bedroom. The corner windows in the main house are in Georgia's master bath.
Here's our front door, which is sitting in the garage along with the remaining uninstalled windows and doors. Soon!









Here's the dining room, with the box bay window at the left.
Here's the view past the staircase toward the back of the house. The living room is to the immediate right, then the study, then a short hallway to the powder room. The kitchen and family room are in the back.
