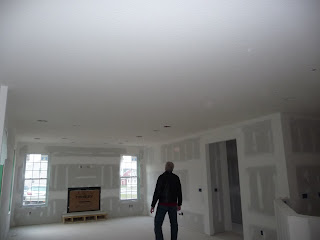
This is the bonus room bath.

Here's the garage. Hopefully they'll be pouring the floor soon.



 This is the coffered ceiling in Georgia's master bedroom. The ceiling height on the second floor is eight feet but the inside of the coffered area is over nine feet high, which adds a lot to the volume of the room in addition to being an interesting architectural feature.
This is the coffered ceiling in Georgia's master bedroom. The ceiling height on the second floor is eight feet but the inside of the coffered area is over nine feet high, which adds a lot to the volume of the room in addition to being an interesting architectural feature.  This is the second floor hall looking toward the front of the house, with the door to the second floor porch in the center.
This is the second floor hall looking toward the front of the house, with the door to the second floor porch in the center.  This is the dining room; note the tray ceiling (which matches the ceiling in the living room across the hall) and the box bay window. The white box with the exhaust tube is a heater; they tape the drywall and then mud it to cover the seams and need the mud to dry well before they apply the next layer. They apply three layers of mud in all, then they sand it smooth. That's the MESSY part - luckily it won't matter in a new house.
This is the dining room; note the tray ceiling (which matches the ceiling in the living room across the hall) and the box bay window. The white box with the exhaust tube is a heater; they tape the drywall and then mud it to cover the seams and need the mud to dry well before they apply the next layer. They apply three layers of mud in all, then they sand it smooth. That's the MESSY part - luckily it won't matter in a new house.  We learned an interesting thing this week - our builder doesn't put on the siding until after the drywall is hung since there's a chance the house can settle due to the weight of the drywall. There's a low probability of that happening, but why take the chance. So after the drywall is all hung we should see the siding go on!
We learned an interesting thing this week - our builder doesn't put on the siding until after the drywall is hung since there's a chance the house can settle due to the weight of the drywall. There's a low probability of that happening, but why take the chance. So after the drywall is all hung we should see the siding go on!  Since we're going to be using the bonus room above the garage as a second master suite, we're having the garage insulated as you can see here. We're also getting insulated garage doors with thermal, double-pane windows. And we're finishing the garage walls and ceiling.
Since we're going to be using the bonus room above the garage as a second master suite, we're having the garage insulated as you can see here. We're also getting insulated garage doors with thermal, double-pane windows. And we're finishing the garage walls and ceiling.  We're not finishing the basement, so this insulation is what the walls will look like until/if we decide to finish it some day. The shiny silver does make it brighter down there even with no lights. It also makes it look even bigger, if that's possible! We have the egress window to the right (you can see the light hitting the floor) and three hopper windows along the opposite wall. It was cloudy today, so when it's sunny there will be even more light.
We're not finishing the basement, so this insulation is what the walls will look like until/if we decide to finish it some day. The shiny silver does make it brighter down there even with no lights. It also makes it look even bigger, if that's possible! We have the egress window to the right (you can see the light hitting the floor) and three hopper windows along the opposite wall. It was cloudy today, so when it's sunny there will be even more light.  These is the box for the intercom station in our master bedroom, along with another four-way switch.
These is the box for the intercom station in our master bedroom, along with another four-way switch.